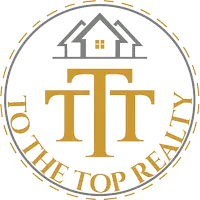
1 Bed
1 Bath
960 SqFt
1 Bed
1 Bath
960 SqFt
Key Details
Property Type Single Family Home
Sub Type Single Family Residence
Listing Status Active
Purchase Type For Rent
Square Footage 960 sqft
Subdivision Anaheim Hills
MLS Listing ID PW25240039
Bedrooms 1
Full Baths 1
Construction Status Turnkey
HOA Y/N No
Rental Info 12 Months
Year Built 2025
Lot Size 5,000 Sqft
Property Sub-Type Single Family Residence
Property Description
The main level opens to a bright great room with double sliding glass doors framing hillside and tree-lined views. The kitchen, dining, and living areas connect seamlessly for easy flow, featuring quartz countertops, custom cabinetry, stainless steel appliances, and generous workspace. Each room includes a dedicated ductless air-conditioning unit for personalized comfort. The primary bedroom also enjoys sweeping views through a sliding glass door, a large walk-in closet, and direct access to a beautifully finished full bath with dual sinks, quartz counters, and blue-toned stone surfaces resembling marble.
A laundry room sits adjacent to the bath with built-in cabinetry and quartz countertop workspace. Upstairs, a staircase leads to a full-length finished attic offering over 900 square feet of flexible use—ideal for an office, studio, or media room. The property is surrounded by open grounds with multiple fruit trees, creating a tranquil, natural setting with excellent separation from the main residence.
Parking is plentiful, with space for numerous vehicles inside the private area. The cul-de-sac location enhances privacy and quiet surroundings while remaining close to Anaheim Hills amenities, shopping, and freeway connections.
Location
State CA
County Orange
Area 77 - Anaheim Hills
Rooms
Main Level Bedrooms 1
Interior
Interior Features Ceiling Fan(s), Eat-in Kitchen, High Ceilings, Open Floorplan, Stone Counters, Recessed Lighting, All Bedrooms Down, Attic, Bedroom on Main Level, Main Level Primary, Primary Suite, Walk-In Closet(s)
Heating Ductless, Electric, Forced Air
Cooling Central Air, Ductless, Electric
Flooring Vinyl
Fireplaces Type None
Furnishings Unfurnished
Fireplace No
Appliance Dishwasher, Electric Range, Free-Standing Range, Disposal, Microwave, Range Hood, Water To Refrigerator
Laundry Washer Hookup, Electric Dryer Hookup, Gas Dryer Hookup, Inside, Laundry Room
Exterior
Parking Features Concrete, Driveway, Oversized, RV Potential, RV Access/Parking
Fence None
Pool None
Community Features Gutter(s), Park
Utilities Available Cable Connected, Electricity Connected, Natural Gas Connected, Sewer Connected, Water Connected
View Y/N Yes
View City Lights, Canyon, Mountain(s), Neighborhood
Roof Type Composition,Shingle
Porch Concrete, Open, Patio
Total Parking Spaces 10
Private Pool No
Building
Lot Description 0-1 Unit/Acre, Front Yard, Sprinklers In Rear, Sprinklers In Front, Near Park, Near Public Transit, Sprinklers Manual, Sprinkler System
Dwelling Type House
Story 2
Entry Level One
Foundation Concrete Perimeter, Slab
Sewer Public Sewer
Water Public
Architectural Style Ranch
Level or Stories One
New Construction Yes
Construction Status Turnkey
Schools
Elementary Schools Crescent
Middle Schools El Rancho Charter
High Schools Canyon
School District Orange Unified
Others
Pets Allowed Cats OK, Dogs OK, Number Limit, Size Limit, Yes
Senior Community No
Tax ID 35830107
Security Features Carbon Monoxide Detector(s),Smoke Detector(s)
Special Listing Condition Standard
Pets Allowed Cats OK, Dogs OK, Number Limit, Size Limit, Yes


"My job is to find and attract mastery-based agents to the office, protect the culture, and make sure everyone is happy! "






