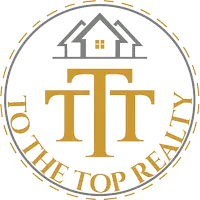
4 Beds
4 Baths
4,460 SqFt
4 Beds
4 Baths
4,460 SqFt
Key Details
Property Type Single Family Home
Sub Type Single Family Residence
Listing Status Active
Purchase Type For Sale
Square Footage 4,460 sqft
Price per Sqft $510
Subdivision Atsouth(30)
MLS Listing ID NS25241407
Bedrooms 4
Full Baths 3
Half Baths 1
HOA Y/N No
Year Built 2025
Lot Size 4.950 Acres
Property Sub-Type Single Family Residence
Property Description
Location
State CA
County San Luis Obispo
Area Atsc - Atascadero
Rooms
Main Level Bedrooms 4
Interior
Interior Features Separate/Formal Dining Room, High Ceilings, Open Floorplan, Pantry, Quartz Counters, Wired for Sound, Bedroom on Main Level, Main Level Primary, Primary Suite, Walk-In Pantry, Walk-In Closet(s)
Heating Forced Air, Fireplace(s), Propane
Cooling Central Air
Flooring Carpet, Tile, Vinyl
Fireplaces Type Living Room, Primary Bedroom, Outside
Fireplace Yes
Appliance Convection Oven, Double Oven, Dishwasher, Electric Oven, Freezer, Disposal, High Efficiency Water Heater, Microwave, Propane Cooktop, Refrigerator, Tankless Water Heater, Vented Exhaust Fan
Laundry Washer Hookup, Electric Dryer Hookup, Inside, Laundry Room
Exterior
Exterior Feature Rain Gutters
Parking Features Asphalt, Door-Multi, Driveway, Garage, Garage Door Opener
Garage Spaces 4.0
Carport Spaces 4
Garage Description 4.0
Fence None
Pool None
Community Features Rural
Utilities Available Cable Available, Propane, Phone Available, Water Connected
View Y/N Yes
View Courtyard, Hills, Pasture
Roof Type Spanish Tile
Porch Covered
Total Parking Spaces 8
Private Pool No
Building
Lot Description 0-1 Unit/Acre, Back Yard, Front Yard, Greenbelt, Gentle Sloping, Lot Over 40000 Sqft
Dwelling Type House
Story 1
Entry Level One
Foundation Slab
Sewer Septic Tank
Architectural Style Mediterranean
Level or Stories One
New Construction Yes
Schools
School District Atascadero Unified
Others
Senior Community No
Tax ID 051641009
Security Features Carbon Monoxide Detector(s),Fire Detection System,Fire Sprinkler System,Smoke Detector(s)
Acceptable Financing Conventional
Listing Terms Conventional
Special Listing Condition Standard
Virtual Tour https://my.matterport.com/show/?m=fBoRHJuZbwh


"My job is to find and attract mastery-based agents to the office, protect the culture, and make sure everyone is happy! "






