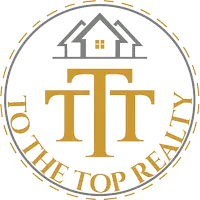
3 Beds
3 Baths
2,193 SqFt
3 Beds
3 Baths
2,193 SqFt
Key Details
Property Type Condo
Sub Type Condominium
Listing Status Active
Purchase Type For Rent
Square Footage 2,193 sqft
Subdivision Firenza (Firz)
MLS Listing ID PW25241082
Bedrooms 3
Full Baths 3
Construction Status Updated/Remodeled,Turnkey
HOA Y/N Yes
Rental Info 24 Months
Year Built 1999
Lot Dimensions Assessor
Property Sub-Type Condominium
Property Description
Location
State CA
County Orange
Area 77 - Anaheim Hills
Rooms
Main Level Bedrooms 1
Interior
Interior Features Tray Ceiling(s), Separate/Formal Dining Room, Eat-in Kitchen, Granite Counters, High Ceilings, Open Floorplan, Pantry, Recessed Lighting, Storage, Bedroom on Main Level, Multiple Primary Suites, Primary Suite, Walk-In Closet(s)
Heating Central, Forced Air, Natural Gas
Cooling Central Air
Flooring Carpet, Tile, Wood
Fireplaces Type Family Room, Living Room, Primary Bedroom
Furnishings Unfurnished
Fireplace Yes
Appliance Dishwasher, Gas Range, Refrigerator, Water Heater
Laundry Inside, Laundry Room
Exterior
Exterior Feature Awning(s), Rain Gutters
Garage Spaces 2.0
Garage Description 2.0
Pool Association
Community Features Curbs, Gutter(s), Storm Drain(s), Street Lights, Sidewalks, Gated
Utilities Available Cable Available, Electricity Connected, Natural Gas Connected, Phone Available, Sewer Connected, Water Connected
Amenities Available Maintenance Front Yard, Pool, Spa/Hot Tub
View Y/N Yes
View City Lights, Trees/Woods
Roof Type Tile
Porch Covered, Front Porch
Total Parking Spaces 2
Private Pool No
Building
Lot Description Cul-De-Sac, Greenbelt, Landscaped, Street Level
Dwelling Type Multi Family
Faces East
Story 2
Entry Level Two
Foundation Block, Combination, Pillar/Post/Pier, Raised, Slab
Sewer Public Sewer
Water Public
Architectural Style Mediterranean
Level or Stories Two
New Construction No
Construction Status Updated/Remodeled,Turnkey
Schools
Middle Schools El Rancho Charter
School District Orange Unified
Others
Pets Allowed Breed Restrictions, Call, Cats OK, Number Limit, Size Limit, Yes
HOA Name Firenze
Senior Community No
Tax ID 93638067
Security Features Carbon Monoxide Detector(s),Fire Detection System,Fire Sprinkler System,Security Gate,Gated Community,Smoke Detector(s)
Acceptable Financing Cash, Contract
Listing Terms Cash, Contract
Special Listing Condition Standard
Pets Allowed Breed Restrictions, Call, Cats OK, Number Limit, Size Limit, Yes


"My job is to find and attract mastery-based agents to the office, protect the culture, and make sure everyone is happy! "






